Elements44 Townhomes - Apartment Living in Fort Oglethorpe, GA
About
Welcome to Elements44 Townhomes
15 Greenway Drive Fort Oglethorpe, GA 30742P: 706-820-5208 TTY: 711
Office Hours
Monday through Friday: 9:00AM to 5:00PM. Saturday and Sunday: Closed.
Home awaits you in Fort Oglethorpe, GA, at Elements44 Townhomes. Our charming two-bedroom townhomes for rent are second to none! Including quality features, such as an expansive dine-in kitchen with a pantry, stainless steel appliances, and shaker-style cabinetry, our abodes are designed to pamper. Combining comfort and convenience, each of our pet-friendly townhomes for rent is sure to sweep you off your feet. Contact our leasing office to schedule an appointment!
Upgrade your lifestyle at Elements44 Townhomes in Fort Oglethorpe, GA, the best in townhome rental living. Nestled just outside of Chattanooga, Tennessee, our community is minutes away from award-winning Catoosa County schools with easy access to Downtown Chattanooga. Experience popular restaurants, shopping, and outdoor recreation, including Lake Winnie Amusement Park, Lookout Mountain, and Chickamauga National Military Park.
Our community is pet-friendly and designed with you in mind! We take pride in providing exemplary customer service to our residents. Contact our management team to learn more and schedule a personalized tour of Elements44 Townhomes. We look forward to welcoming you home!
Floor Plans
2 Bedroom Floor Plan
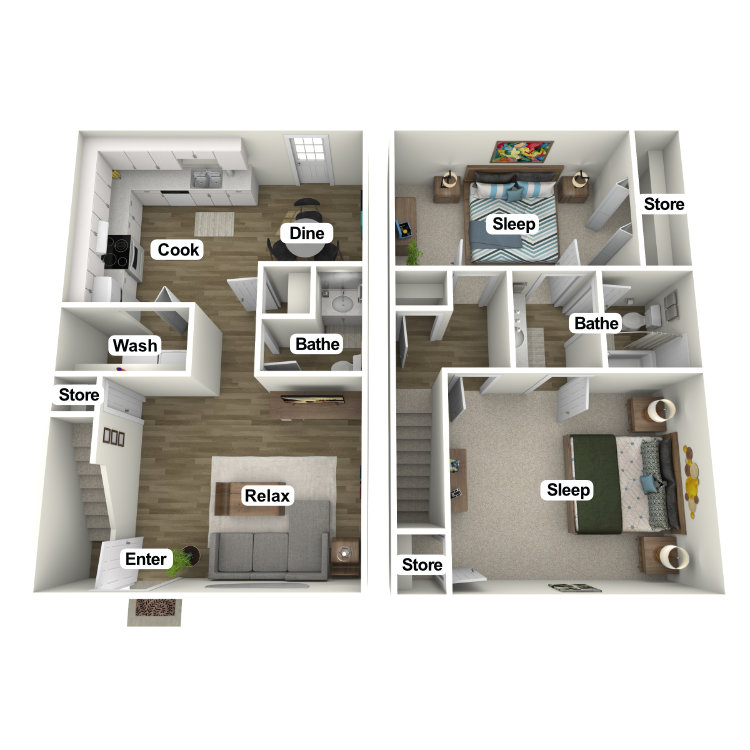
2 Bed 1.5 Bath
Details
- Beds: 2 Bedrooms
- Baths: 1.5
- Square Feet: 1150
- Rent: $1099-$1399
- Deposit: 0
Floor Plan Amenities
- Modern Finishes
- Pantry
- Plank Style Flooring
- Private Entrance
- Private Laundry Area
- Shaker Style Cabinets
- Stainless Steel Appliances
- Granite Countertops
- Washer and Dryer Included
* In Select Apartment Homes
Floor Plan Photos
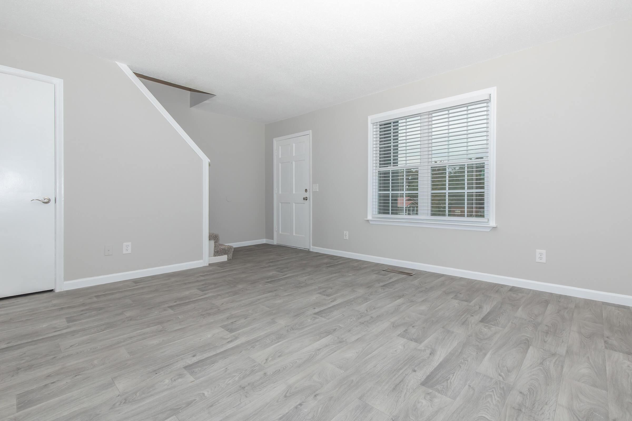
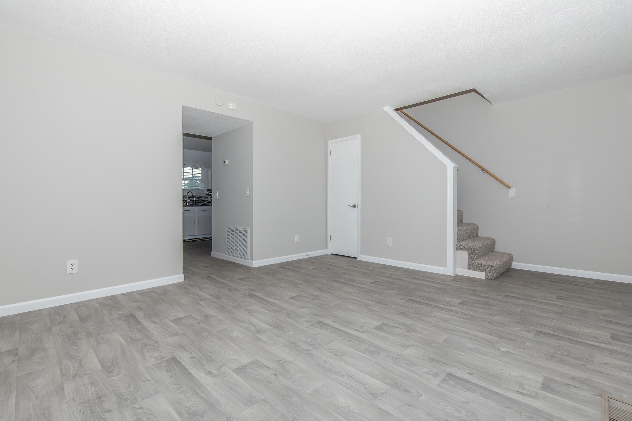
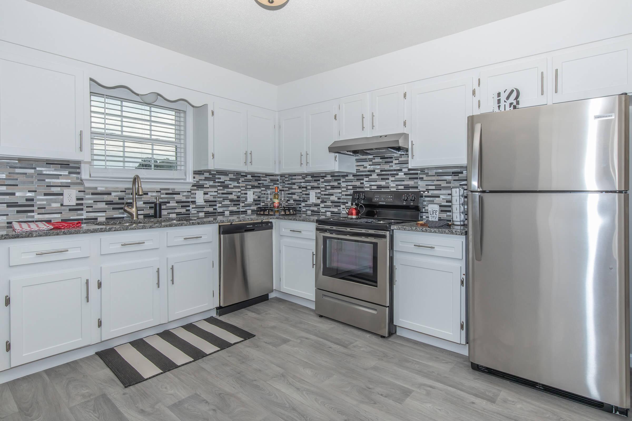
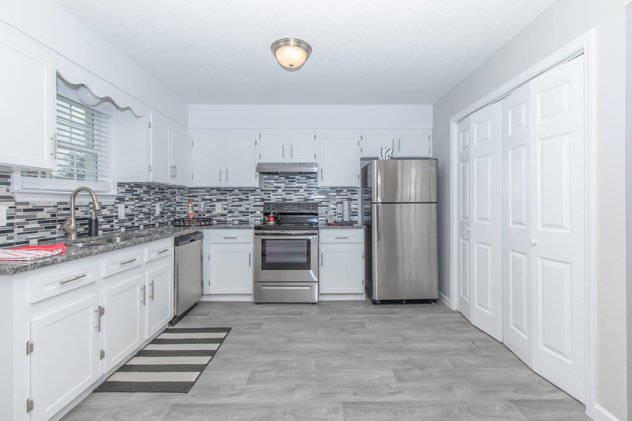
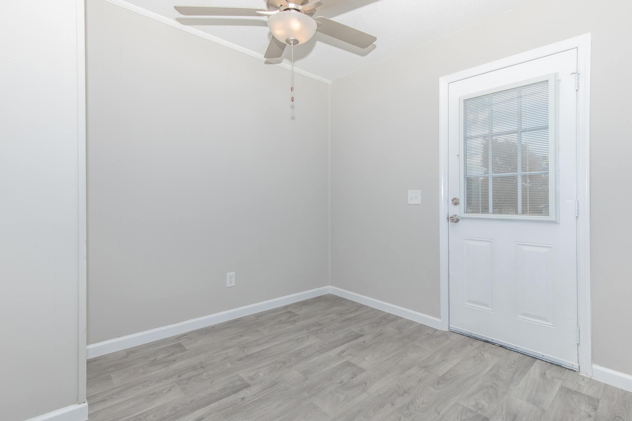
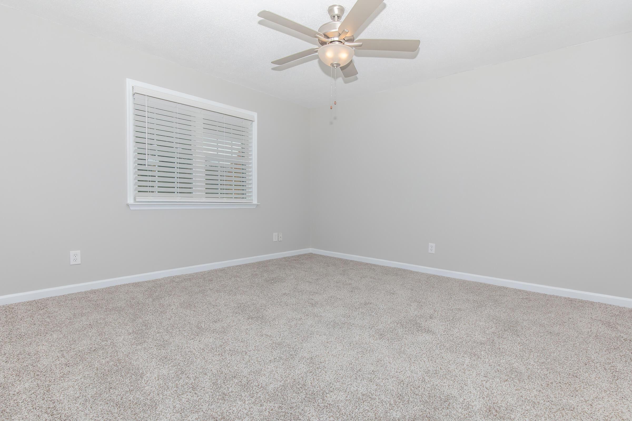
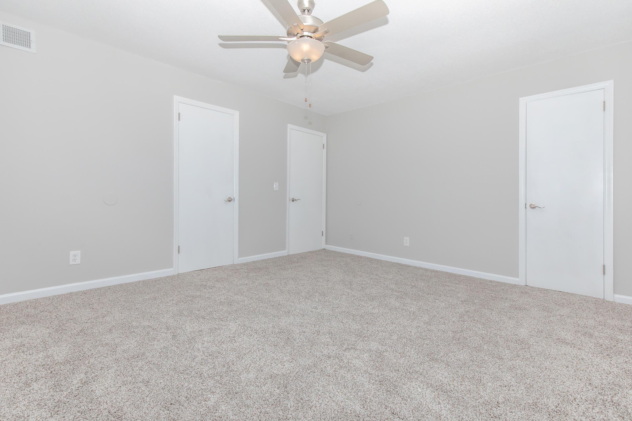
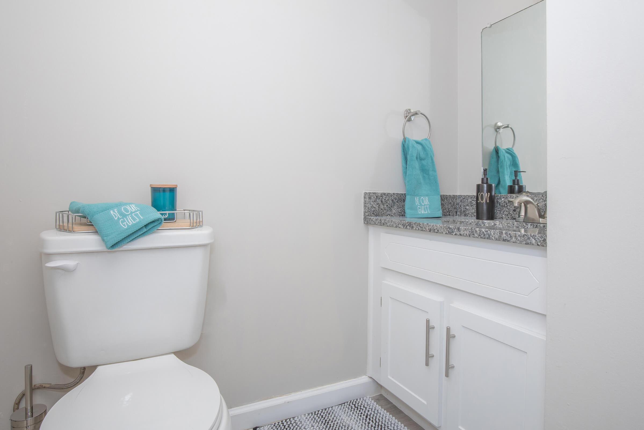
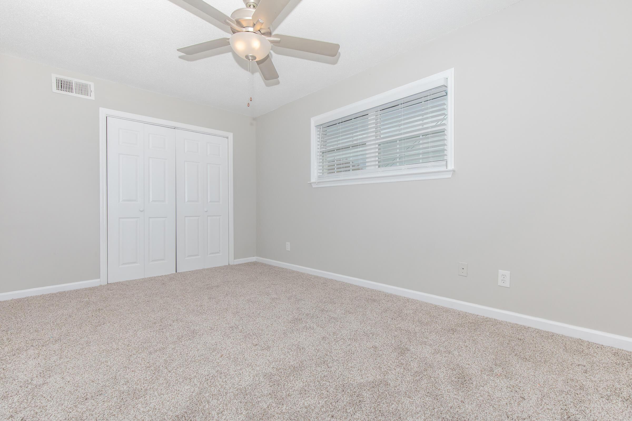
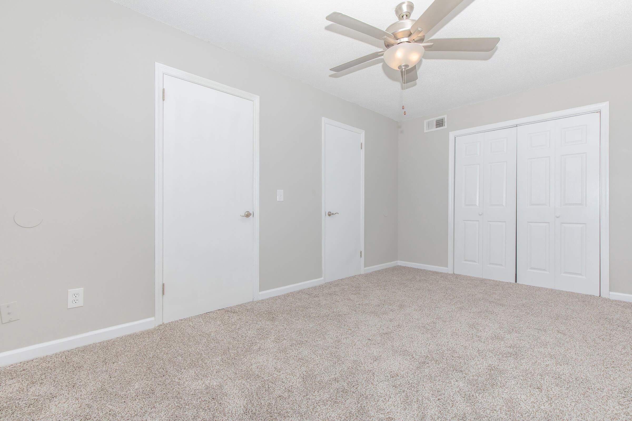
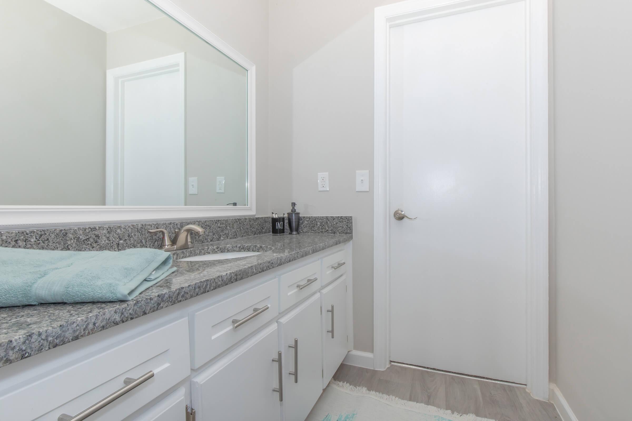
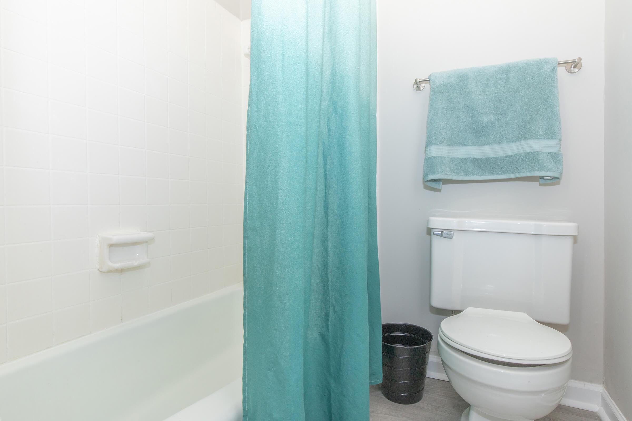
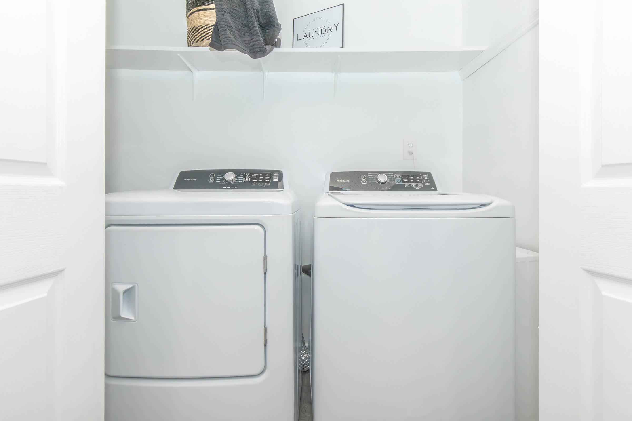
Show Unit Location
Select a floor plan or bedroom count to view those units on the overhead view on the site map. If you need assistance finding a unit in a specific location please call us at 706-820-5208 TTY: 711.
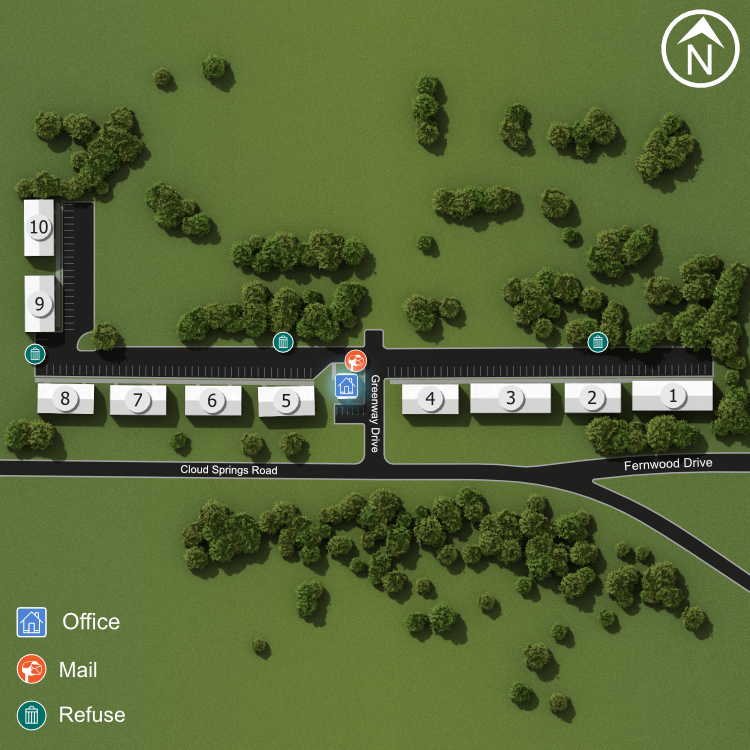
Amenities
Explore what your community has to offer
Community Amenities
- Close to Highly Rated Schools
- Easy Access to Shopping and Dining
- Pet Friendly
- Public Parks Nearby
Apartment Features
- Fully Renovated Apartments
- Granite Countertops
- Modern Finishes
- Pantry
- Plank Style Flooring
- Private Entrance
- Private Laundry Area
- Shaker Style Cabinets
- Stainless Steel Appliances
- Two Story Floor Plans
- Washer and Dryer Included
Pet Policy
Pets Welcome Upon Approval. Breed restrictions apply. Limit of 2 pets per home. Non-refundable pet fee is $350 per pet. Monthly pet rent of $25 per pet will be charged. We are unable to allow the following aggressive dog breeds in the community, including: Akita, American Staffordshire Terrier, Chow, Doberman, German Shepherd, Husky, Pit Bull, Presa Canario, Rottweiler, and Wolf Hybrid.
Photos
Community Amenities
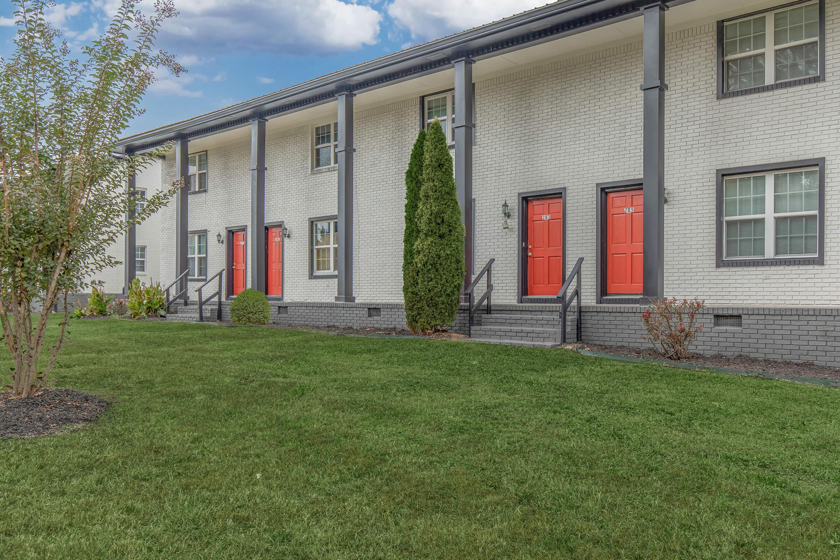
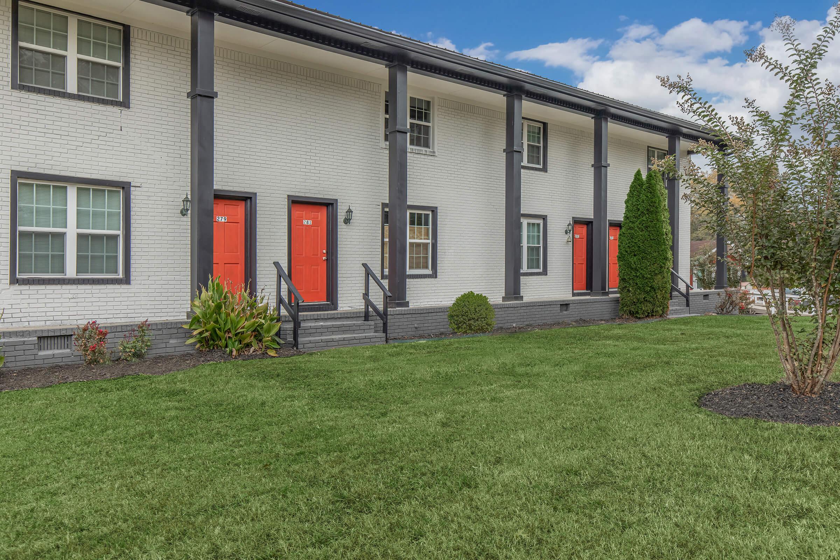
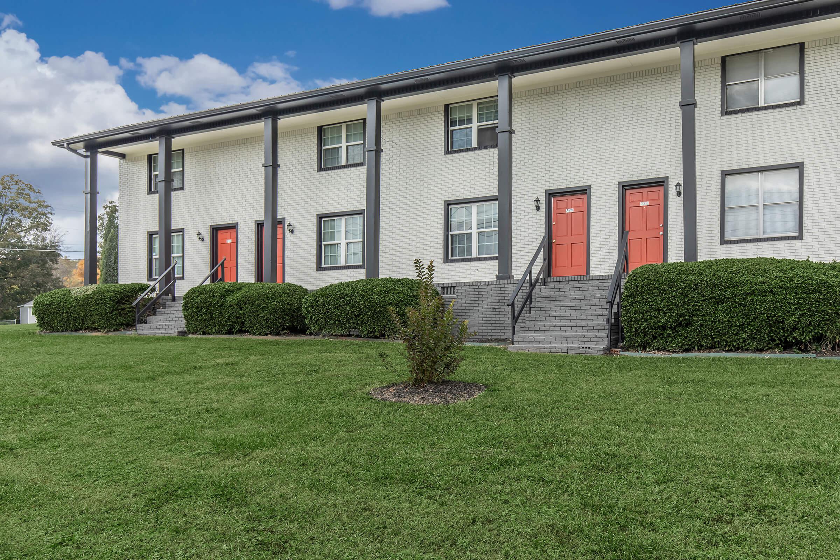
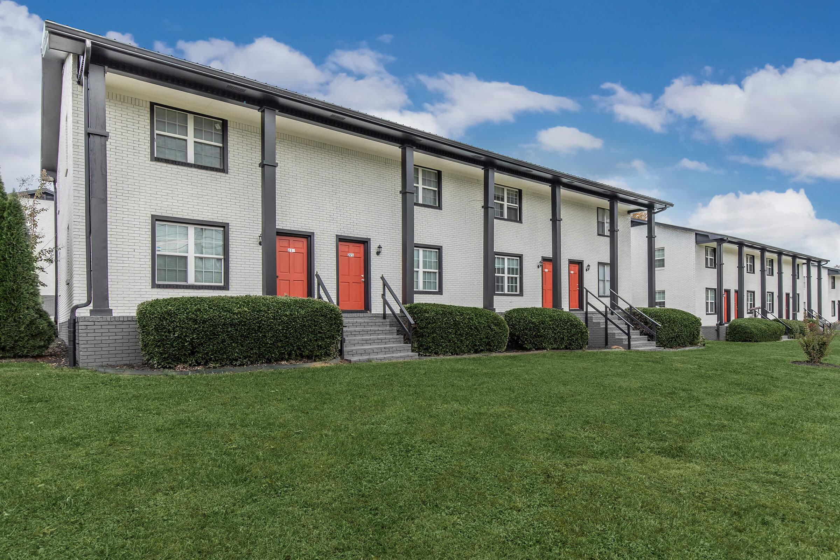
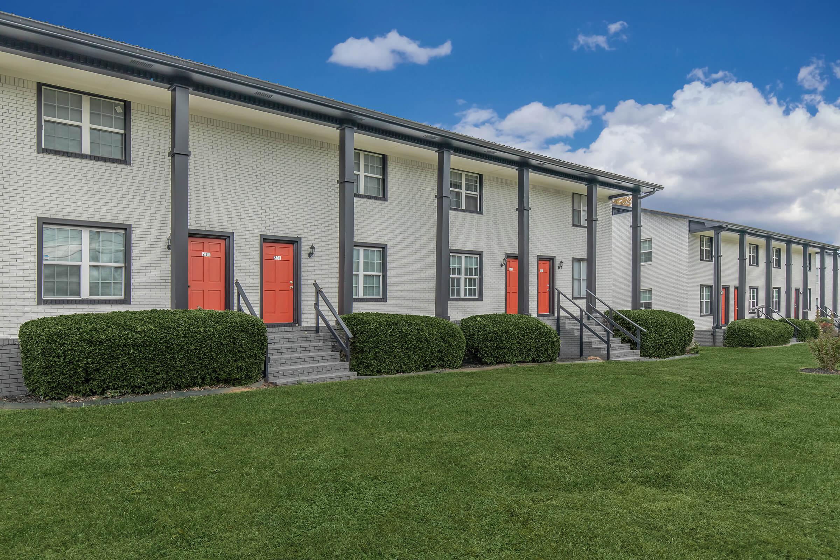
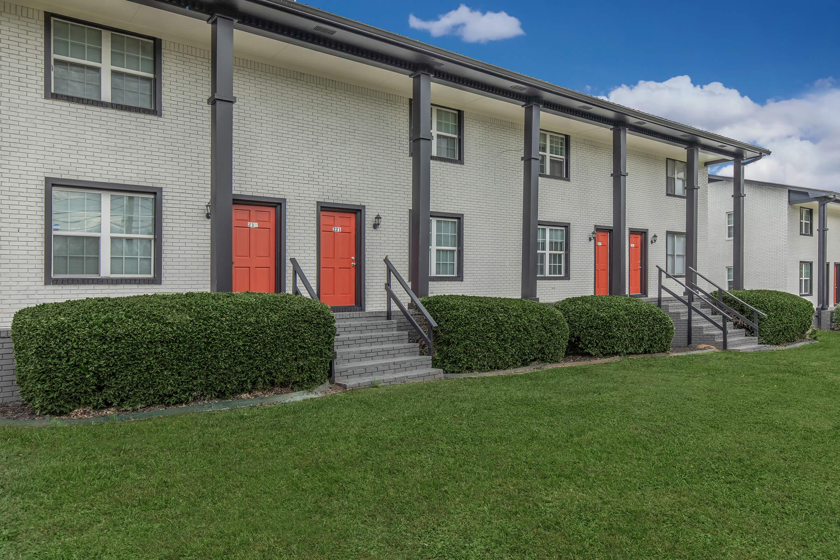
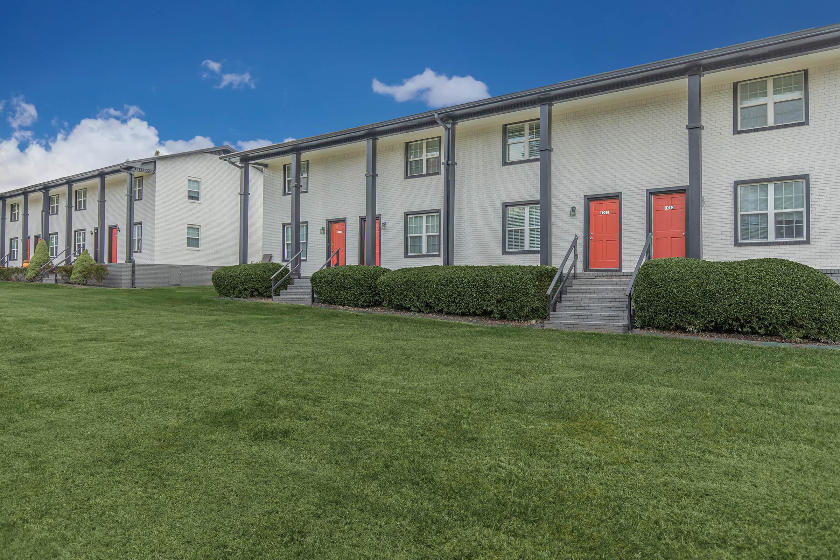
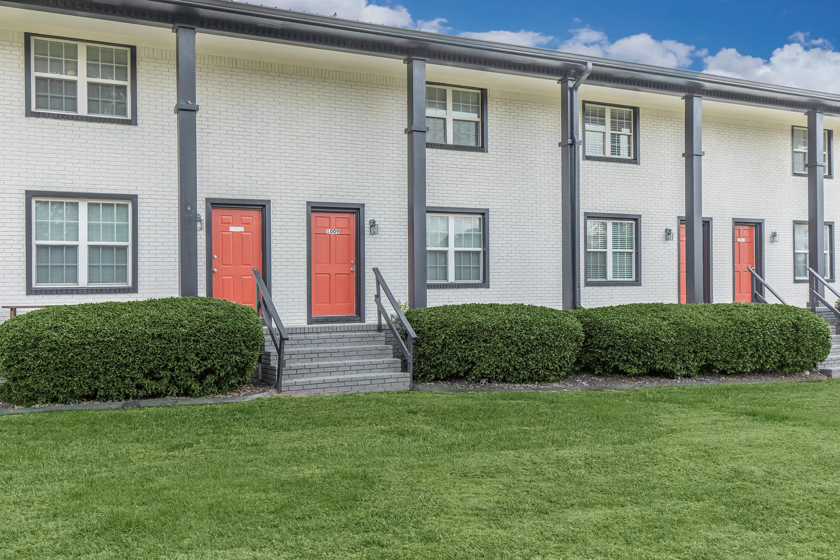
2 Bed 1.5 Bath













Neighborhood
Points of Interest
Elements44 Townhomes
Located 15 Greenway Drive Fort Oglethorpe, GA 30742Bank
Bar/Lounge
Cafes, Restaurants & Bars
Cinema
Coffee Shop
Elementary School
Entertainment
Fitness Center
Golf Course
Grocery Store
High School
Hospital
Mass Transit
Middle School
Museum
Park
Post Office
Preschool
Restaurant
Salons
School
Shopping
Shopping Center
University
Contact Us
Come in
and say hi
15 Greenway Drive
Fort Oglethorpe,
GA
30742
Phone Number:
706-820-5208
TTY: 711
Office Hours
Monday through Friday: 9:00AM to 5:00PM. Saturday and Sunday: Closed.